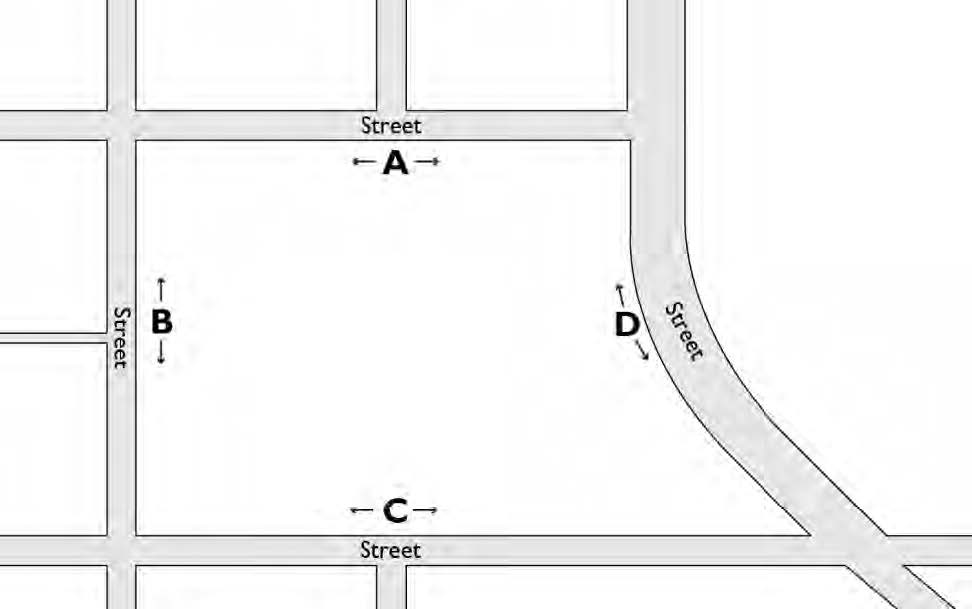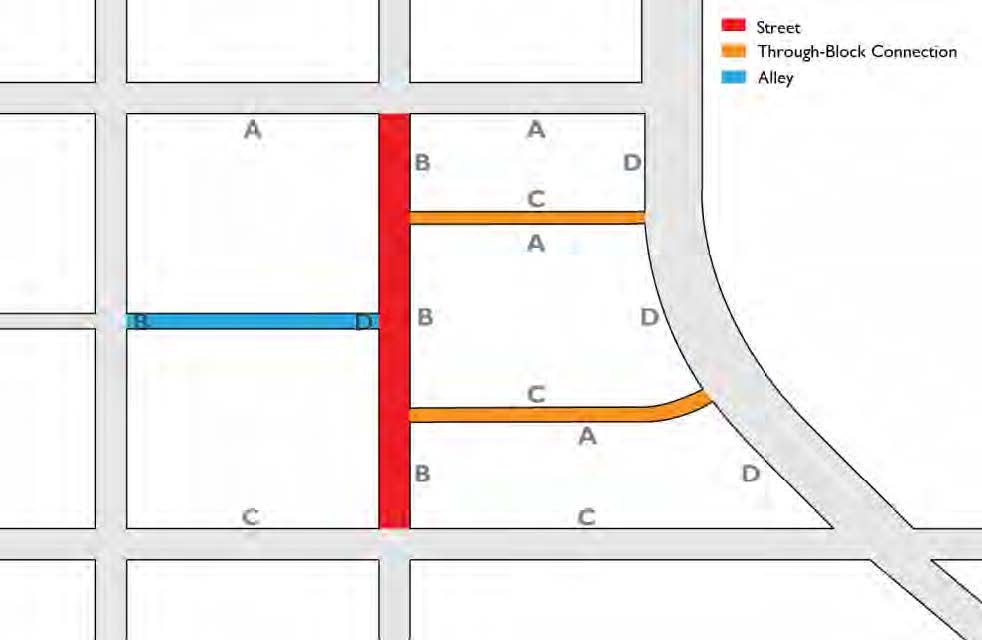18.31.230 Maximum block lengths.
(1) Purpose.
(a) To enhance the character and livability of downtown.
(b) To encourage compact and walkable development.
(c) To increase the convenience and enjoyment of walking and rolling in downtown.
(2) Standards. New development on large sites shall be designed to facilitate good pedestrian and vehicular circulation. Specifically, blocks shall be designed to provide publicly accessible pedestrian and/or vehicular connections at intervals no greater than indicated in Table 18.31.250 by zone.
(a) Vehicular connections shall be designed as a Type I or II street as set forth in CMC 18.31.240 or as a woonerf (curbless shared street) per CMC 18.31.250(4).
(b) Pedestrian connections shall be designed to comply with one of the three types of through-block connections set forth in CMC 18.31.250.
|
Zone |
Maximum block face length (feet) |
Maximum block perimeter (feet) |
|---|---|---|
|
TC |
300 |
1,000 |
|
MC |
500 |
1,800 |
|
GC |
n/a |
n/a |
|
MHO |
500 |
1,800 |
Figure 18.31.230. Maximum Block Dimensions Example
Each block face A, B, C, and D must meet the maximum block face length standard. The maximum block perimeter is determined by the cumulative block face lengths (A+B+C+D).
Before

After

(3) Exceptions.
(a) Developments that complete required planned streets and/or through-block connections (delineated in Figure 18.31.220) on the subject property are exempt from these regulations unless the balance of the site exceeds the standards set forth above.
(4) Departures.
(a) The Director may approve a departure from the dimensional standards set forth in Table 18.31.230 by up to 25 percent, or adjust the type and design of vehicular and/or pedestrian connection provided the design meets the comprehensive plan’s goals and policies. For example, to compensate for larger block sizes, the quality of on-site pedestrian connections should exceed the minimum requirements.
(b) The Director may approve a departure from the dimensional standards set forth in Table 18.31.230 where topography, right-of-way, uses that require large site/building footprints, existing construction or physical conditions, or other geographic conditions prevent compliance or impose an unusual hardship on the applicant, provided the proposed design maximizes pedestrian and vehicular connectivity on the site given the constraints. (Ord. 08-21 § 3 (Exh. B))