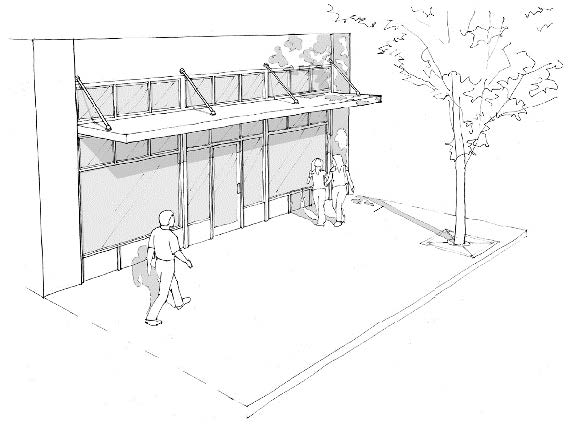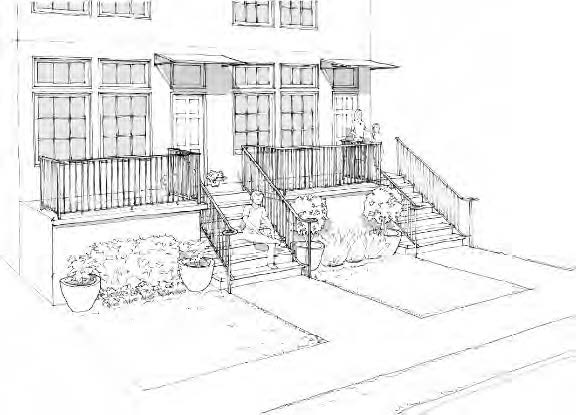18.31.340 Mixed block-frontage standards.
(1) Purpose. The mixed block-frontage designation serves areas that accommodate a mixture of ground floor uses and allows a diversity of development frontages for the purpose of contributing to the visual character of the street and enhancing the pedestrian environment.
Figure 18.31.340. Mixed Block-Frontage Options

OR

(2) Standards. All development on sites containing a mixed block-frontage have the option to comply with either the storefront or landscaped block-frontage provisions as set forth in CMC 18.31.320 and 18.31.330, with the following modifications (on applicable block-frontages):
|
The ⇒ symbol refers to DEPARTURE opportunities in subsection (3) of this section. |
||
|---|---|---|
|
Element |
Standards |
Additional Provisions and Examples |
|
Building placement |
Buildings may be placed up to the sidewalk edge provided they meet storefront block-frontage standards set forth above. Other buildings meet the landscaped block-frontage standards set forth above. Additional setbacks may be required where future right-of-way need and/or acquisitions have been identified in city plans. |
See CMC 18.31.370 for special design provisions associated with ground level residential uses adjacent to a sidewalk. |
|
Facade transparency |
Any storefront buildings on these block-frontages shall meet the storefront block-frontage transparency standards above. ⇒ 40 percent minimum for buildings designed with nonresidential uses on the ground floor within 10 feet of sidewalk. ⇒ 25 percent minimum for buildings designed with nonresidential uses on the ground floor. ⇒ 20 percent minimum for residential buildings. ⇒ Windows shall be provided on all habitable floors of the facade. |
See CMC 18.31.315 for additional clarification on transparency standards. |
|
Parking location |
Parking shall be located to the side or rear of buildings. For multi-building developments, no more than 50 percent of the lot frontage can be occupied by off-street parking and driveways. ⇒ Vehicular access shall comply with the provisions of CMC 18.31.435. Parking lots developed adjacent to the street shall comply with landscaping provisions of CMC 18.31.460. |
|
(3) Departure Criteria. Departures from the above standards that feature the ⇒ symbol will be considered per CMC 18.31.040, provided the alternative proposal meets the purpose of the standards and the following criteria:
(a) Facade Transparency. Facade transparency in the transparency zone may be reduced from the minimum by 50 percent if the facade design between ground level windows provides visual interest to the pedestrian and mitigates the impacts of blank walls.
(b) Parking Location. For multi-building developments, an additional 10 percent of the lot frontage may be occupied by off-street parking and driveways, provided design treatments (beyond minimum standards) are included that successfully mitigate the visual impact of parking areas on the streetscape. (Ord. 08-21 § 3 (Exh. B))