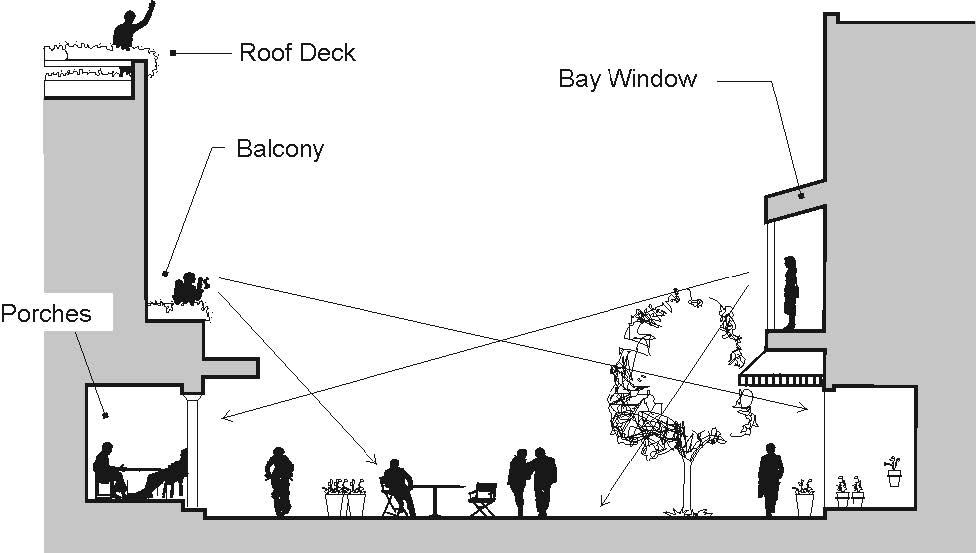18.31.480 Crime prevention through environmental design (CPTED) guidelines.
(1) Purpose.
(a) To ensure the safety of residents, employees, and the public in downtown Covington.
(b) To provide natural surveillance of public and semi-public spaces within developments.
(2) Guidelines.
(a) The development should provide natural surveillance of public and semi-public spaces using the following methods:
(i) Buildings should be arranged to allow visibility from dwelling units to open space areas, parking lots, and pedestrian walkways (see CMC 18.31.300 through 18.31.370 and 18.31.420 through 18.31.425).
(ii) Open spaces should be located in central areas to maximize residents’ access to the space and improve its visibility from surrounding dwelling units (see CMC 18.31.425).
(iii) Windows, openings, and lighting should be provided in public and common areas (see CMC 18.31.420 through 18.31.425).
(iv) Windows should be provided on the street front to provide views of the street for security (see CMC 18.31.300 through 18.31.370).
(v) Children’s play areas should be centrally located so that they are visible from dwelling units and away from hazardous areas such as garbage dumpsters, streets, parking areas, and densely vegetated or wooded areas (see CMC 18.31.425).
(vi) Pedestrian visibility should be provided into and out of the space. Perimeter walls, hedges and other obstructions should allow visibility above a height of approximately three feet up to a height of approximately six feet (see CMC 18.31.460).
(vii) Landscaping should be designed so that it does not interfere with lighting design (see CMC 18.31.460 through 18.31.470).
Figure 18.31.480. “Eyes on the Street” Can Help to Reduce Criminal Activity

(b) The development should design circulation systems, parking areas, sidewalks, and open spaces so that they contribute to a perception of residential and controlled space where illegal activity will be observed and reported. Methods include the following:
(i) Attractive pedestrian walkways should be provided, where applicable, for visible and convenient access between buildings, open space, public sidewalks, transit stops, and parking areas (see CMC 18.31.430).
(ii) Entries and pedestrian walkways should be emphasized with lighting and landscaping so that occupants and guests can clearly see them (see CMC 18.31.430).
(iii) Parking areas and walkways should be well-lit (between 0.7 and 1.0 foot candles evenly distributed on the ground) which allow users to identify faces at a reasonable distance and choose an appropriate route. Dead-ends or isolated places for pedestrian walkways should be avoided (see CMC 18.31.435 and 18.31.470).
(iv) Visible and attractive borders which separate the public and semi-public spaces from private spaces are encouraged (see CMC 18.31.425 through 18.31.430).
(c) The development should emphasize the visual and spatial transition between the living area of a residence and the street by providing a partial visual screen or space-defining element between the interior residential space and the public sidewalk. Specifically:
(i) Consider raising the ground level dwelling units or provide landscaping as a transition, particularly where setbacks are minimal (see CMC 18.31.370).
(ii) Appropriate screening and buffering should be provided to create a physical separation between pedestrians on the sidewalk and the windows of a residential unit. Dense or thorny shrubs below window height are a good choice to discourage unwanted access (see CMC 18.31.460).
(d) The development should reinforce a sense of ownership and intolerance of unsafe activities by maintaining clean and safe conditions. This can be accomplished by using some or all of the following methods:
(i) Appropriate plants should be used to maintain privacy and aesthetic enhancement while maintaining site lines through the property. Avoid creating hiding places (see CMC 18.31.460).
(ii) Durable, high-quality and easy-to-maintain exterior materials should be used to add visual interest and detail (see CMC 18.31.550).
(iii) Concrete walls should be treated with texture, anti-graffiti coverings, or landscaping to deter graffiti (see CMC 18.31.550(3)).
(iv) Chain link fences should be avoided in front yards (see CMC 18.35.210). (Ord. 08-21 § 3 (Exh. B))