18.35.310 Lakepoint Urban Village1 subarea.
(1) Where standards in this section conflict with other standards in this title, the standards in this section shall supersede other standards for the Lakepoint Urban Village* subarea.
(2) An interconnected system of pedestrian and bicycle facilities shall provide access to all areas of the community, to adjacent neighborhoods, and to regional trails.
(3) The main arterial connecting SR 18 and 204th Ave SE shall attenuate traffic speeds through the community, support active street-level uses, and enhance pedestrian comfort and safety. An interconnected system of pedestrian and bicycle facilities shall provide access to all areas of the community, to adjacent neighborhoods, and to regional trails.
(a) Sixty percent or more of the length of each block frontage in the MR and RCMU zoning districts shall be occupied by a building unless more than 40 percent of the length of a block frontage is occupied, individually or collectively, by zoning setbacks, a park, plaza, open space, driveway, or critical area, in which case the building frontage requirement shall be reduced accordingly. This requirement does not apply where all or a portion of a block frontage is not deep enough for a building.
(b) Fifty percent or more of the length of each block frontage on both sides of all streets in other zoning districts shall be occupied by a building unless 50 percent or more of the length of a block frontage is occupied, individually or collectively, by zoning setbacks, a park, plaza, open space, driveway, or critical area, in which case the building frontage requirement shall be reduced accordingly. This requirement does not apply where all or a portion of a block frontage is not deep enough for a building.
(c) On lots or parcels with multiple buildings, pedestrian circulation routes shall interconnect all buildings.
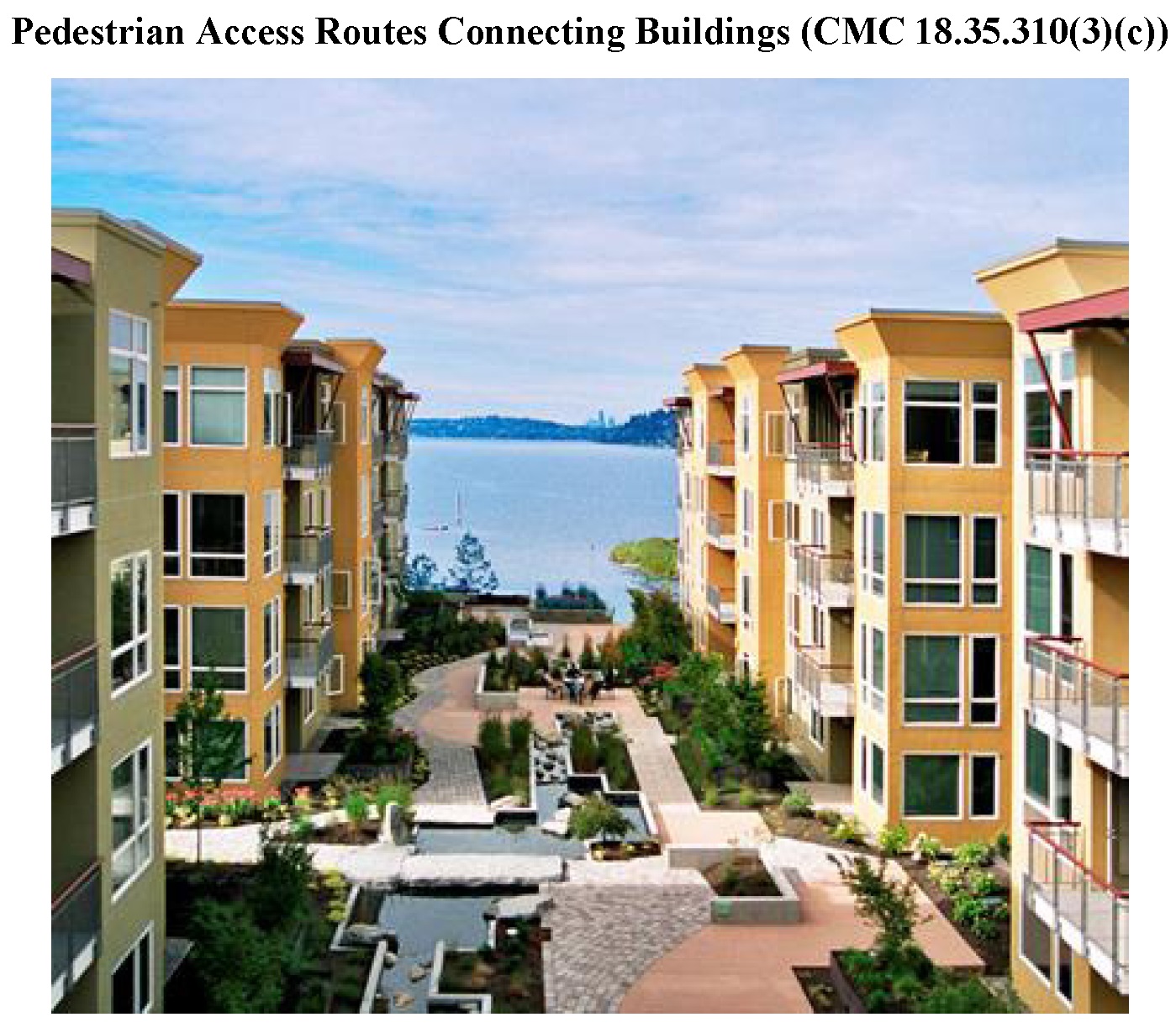
(4) Buildings.
(a) CMC 18.35.050 and 18.35.080 shall apply only to townhouse developments.
(b) CMC 18.35.100 shall not apply to commercial, mixed-use, or integrated developments.
(c) A minimum of 60 percent of the street-level frontage of commercial and mixed-use buildings should be devoted to commercial uses.
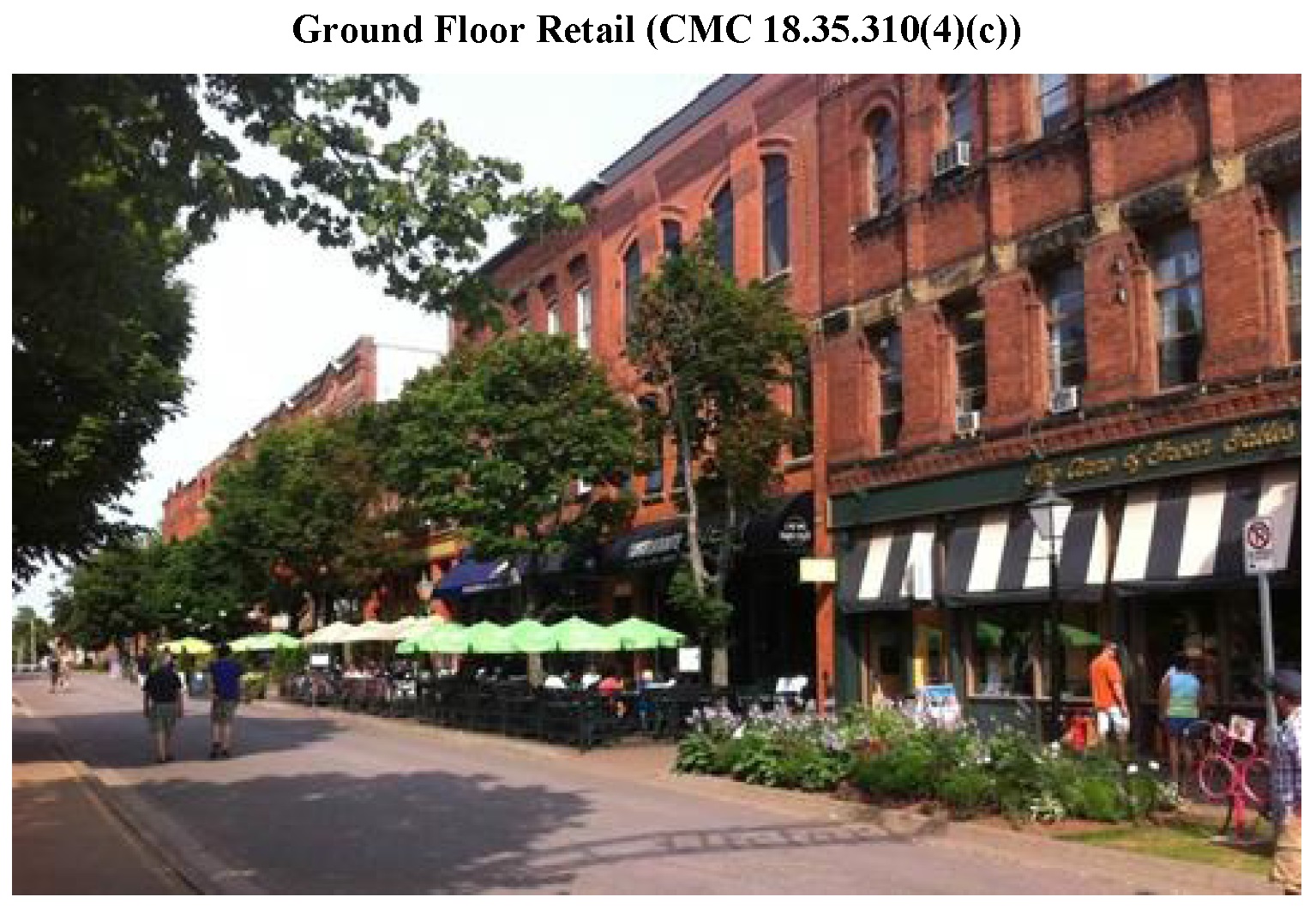
(d) The main entrance for all buildings along a street frontage, including single-family residences and townhouses, shall be accessed from a public sidewalk or a pedestrian walkway connected to a public sidewalk.
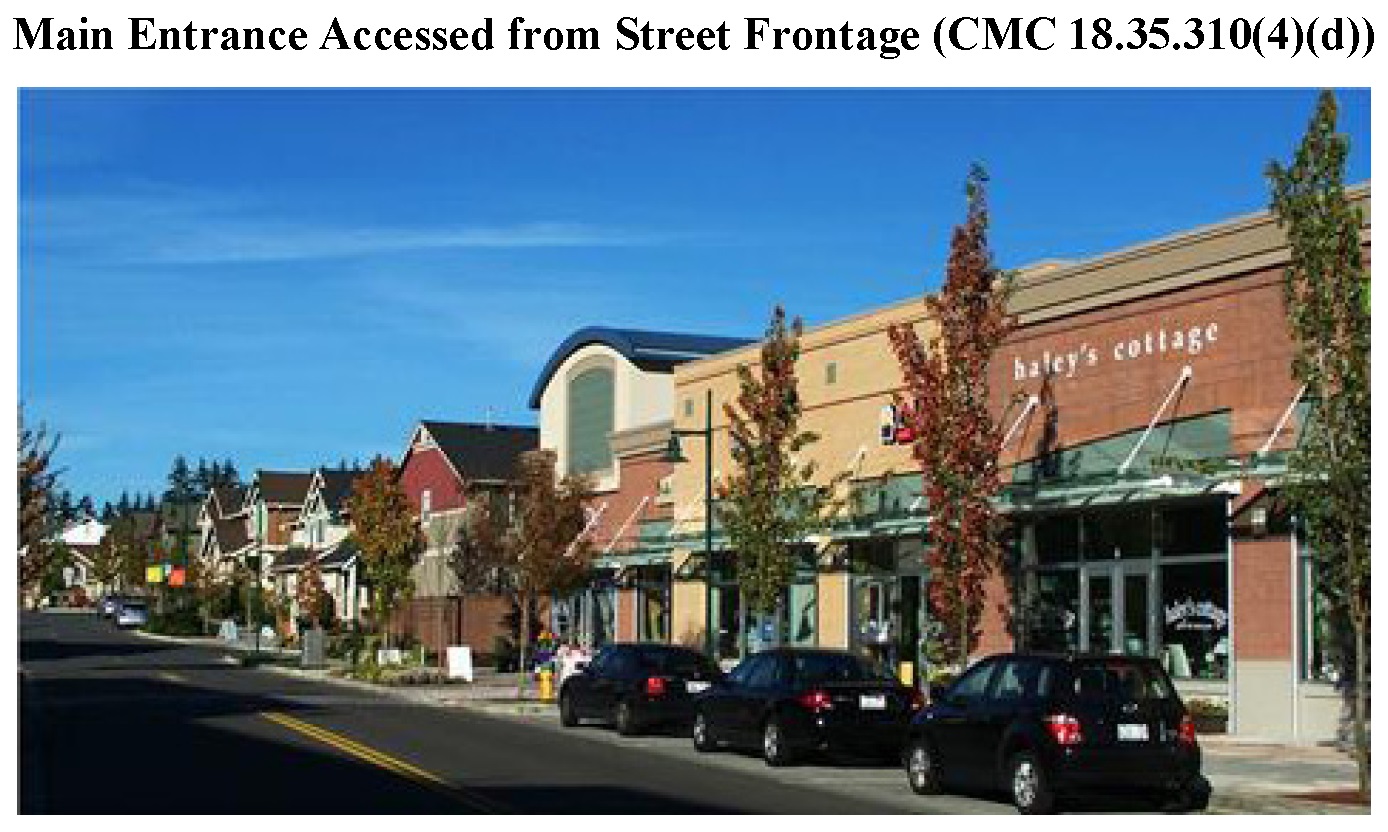
(e) At least one public entrance for a commercial use shall be accessed from a public sidewalk or a pedestrian walkway connected to the public sidewalk.
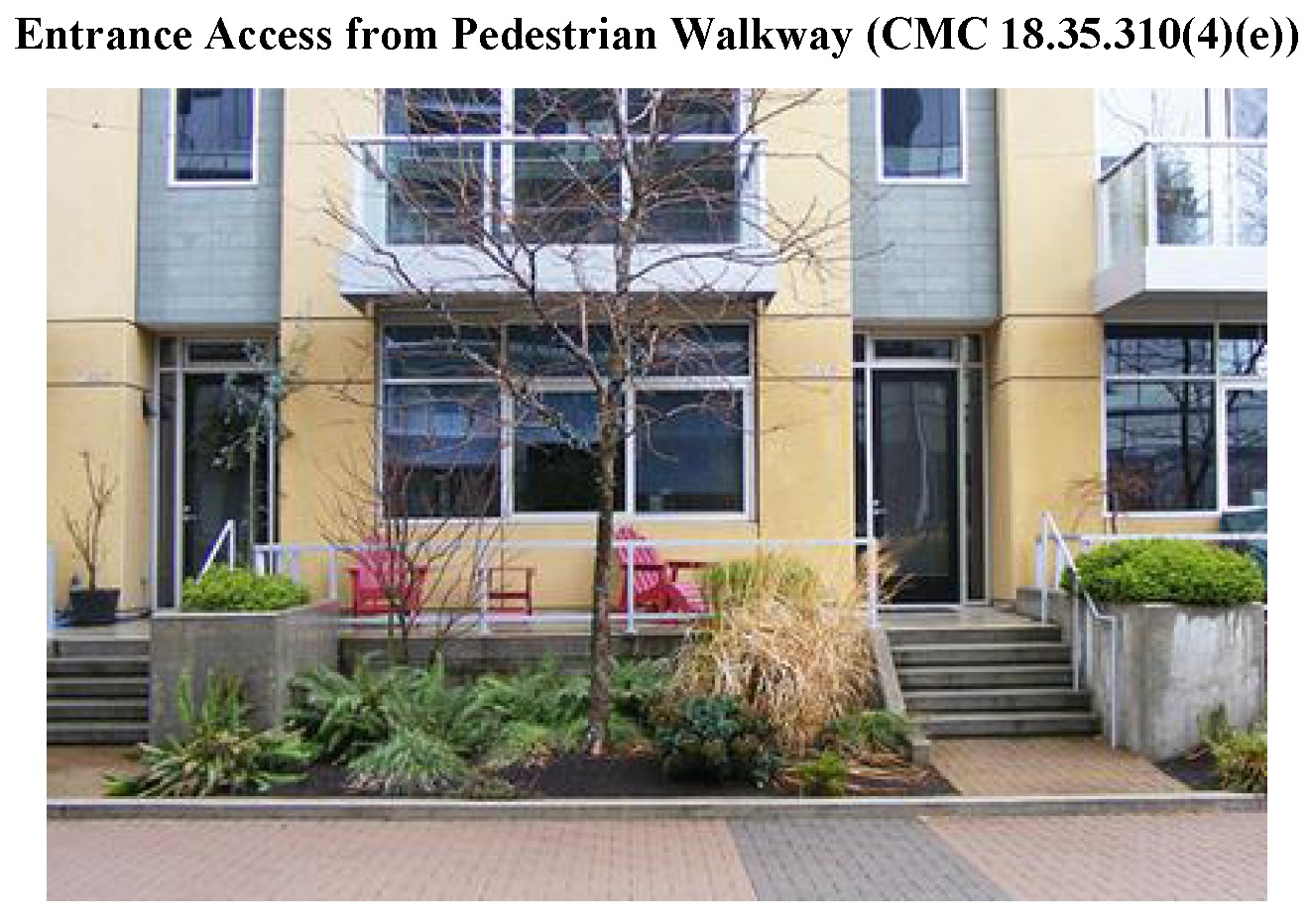
(f) Overhead weather protection shall be provided continuously along 75 percent or more of the length of a commercial or mixed-use building frontage adjacent to a sidewalk or a pedestrian walkway connected to a sidewalk. Overhead weather protection may be composed of marquees, awnings, canopies, a building projection or other permanent structural element and must cover at least five feet of the width of the adjacent public walkway or sidewalk. This requirement applies only to building frontages containing street-level commercial uses.

(g) The use of sustainably harvested salvaged, recycled or reused products is encouraged.
(5) Pond Area.
(a) The area abutting the pond shall contain a continuous route devoted to public access. Public access includes, but is not limited to, parks, plazas, promenades, sidewalks, and multi-purpose trails. Sidewalks shall be a minimum of eight feet wide and shall be designed to be compliant with the standards of the Americans with Disabilities Act (ADA).
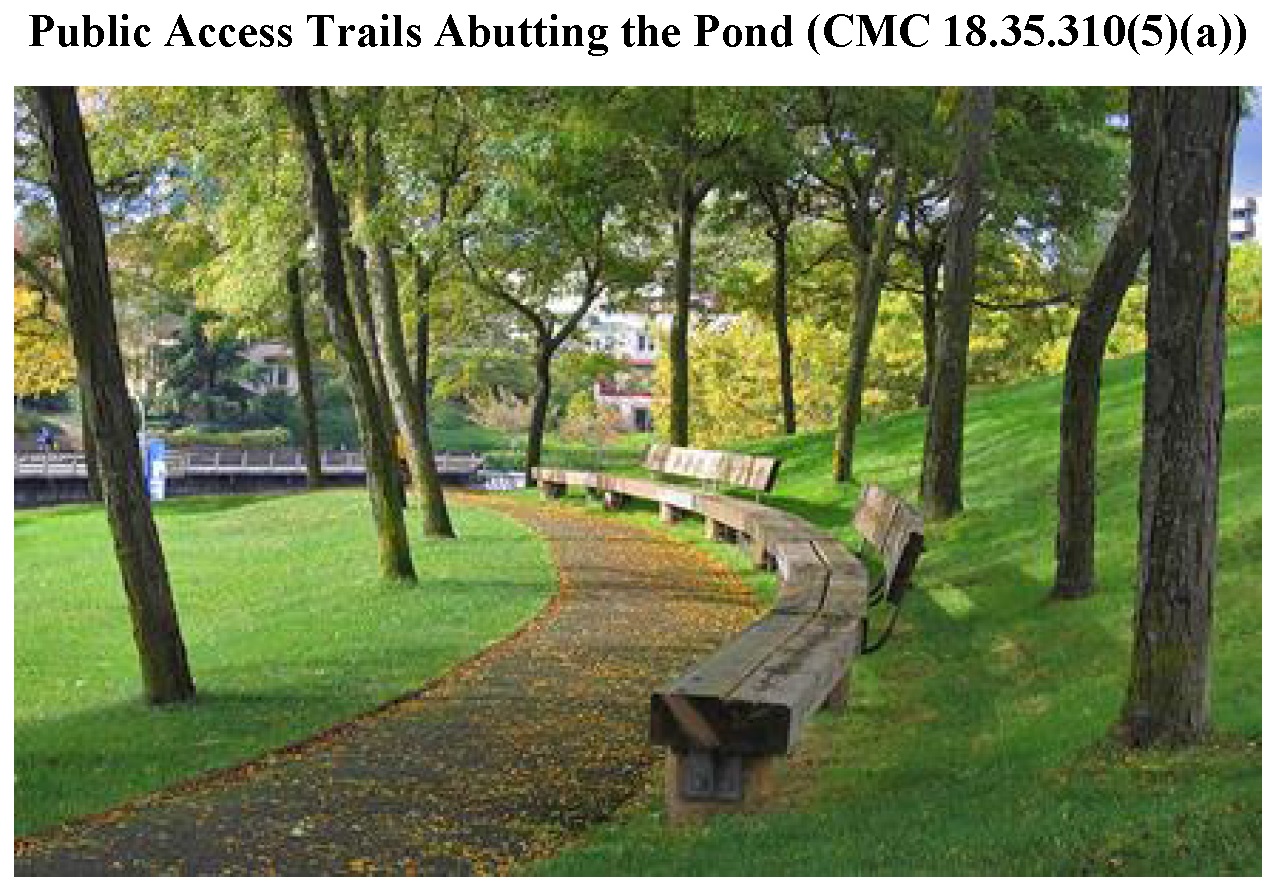
(b) When buildings containing commercial uses are located around the pond, at least 60 percent of the length of the pond-facing ground-level building frontage should be devoted to commercial uses. Multi-story buildings located around the pond should include residential uses.
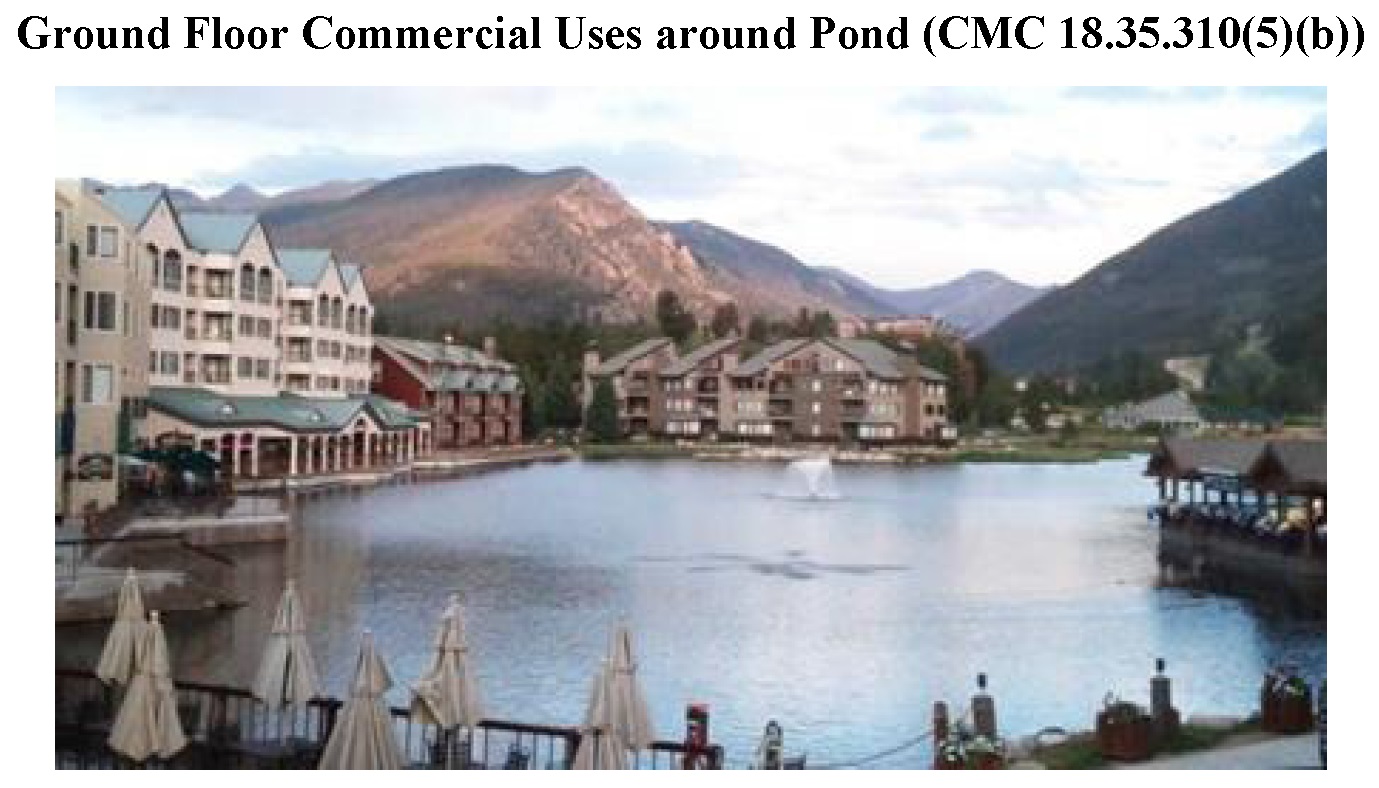
(c) Public access corridors leading to the pond should be located at intervals of approximately 500 feet, unless not feasible due to topography. Access corridors include, but are not limited to, parks, streets, pedestrian ways, and passive open space.
(d) A least one public gathering place of at least one-half acre shall be provided to serve as a major public amenity.
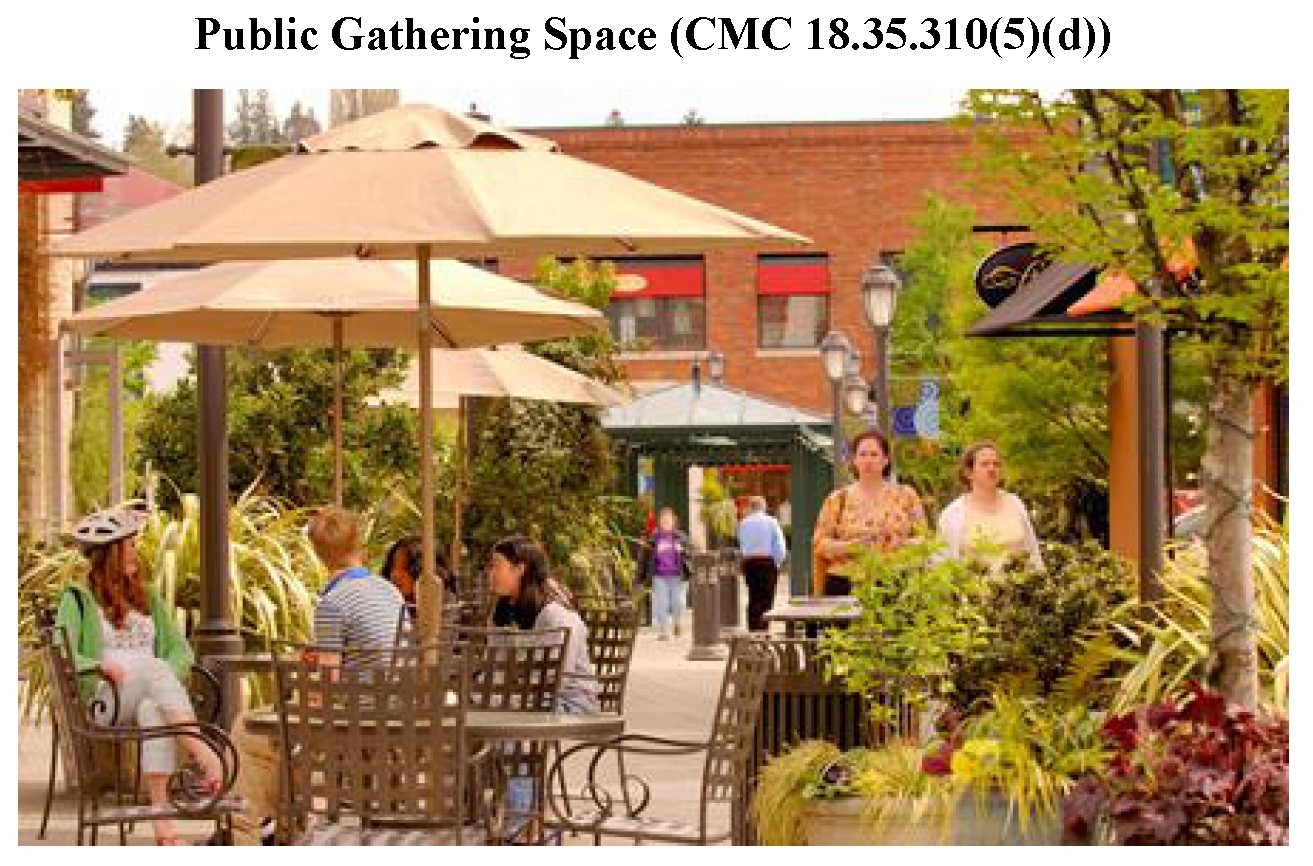
(6) Gathering Places.
(a) In the RCMU zoning district, at least one public gathering place of at least one-half acre shall be provided that is an integral element of the commercial area and suitable for special events and celebrations.
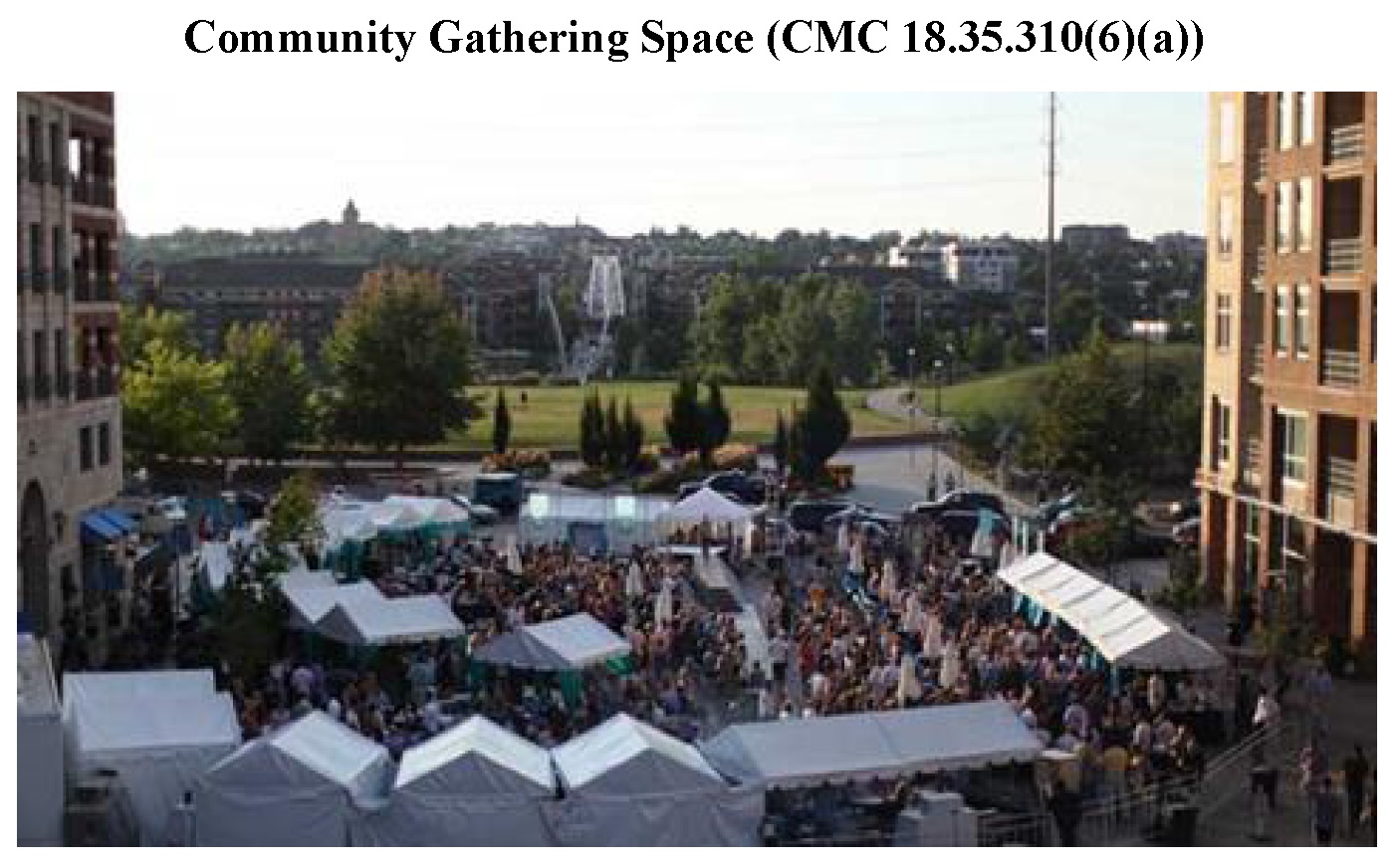
(b) Outside of the RCMU zoning district and the pond area, at least one park shall be provided that is sufficient in size to include a range of active recreational uses for residents of varying ages and interests.
(c) All public gathering places shall be linked physically and visually to adjacent sidewalks or trails.
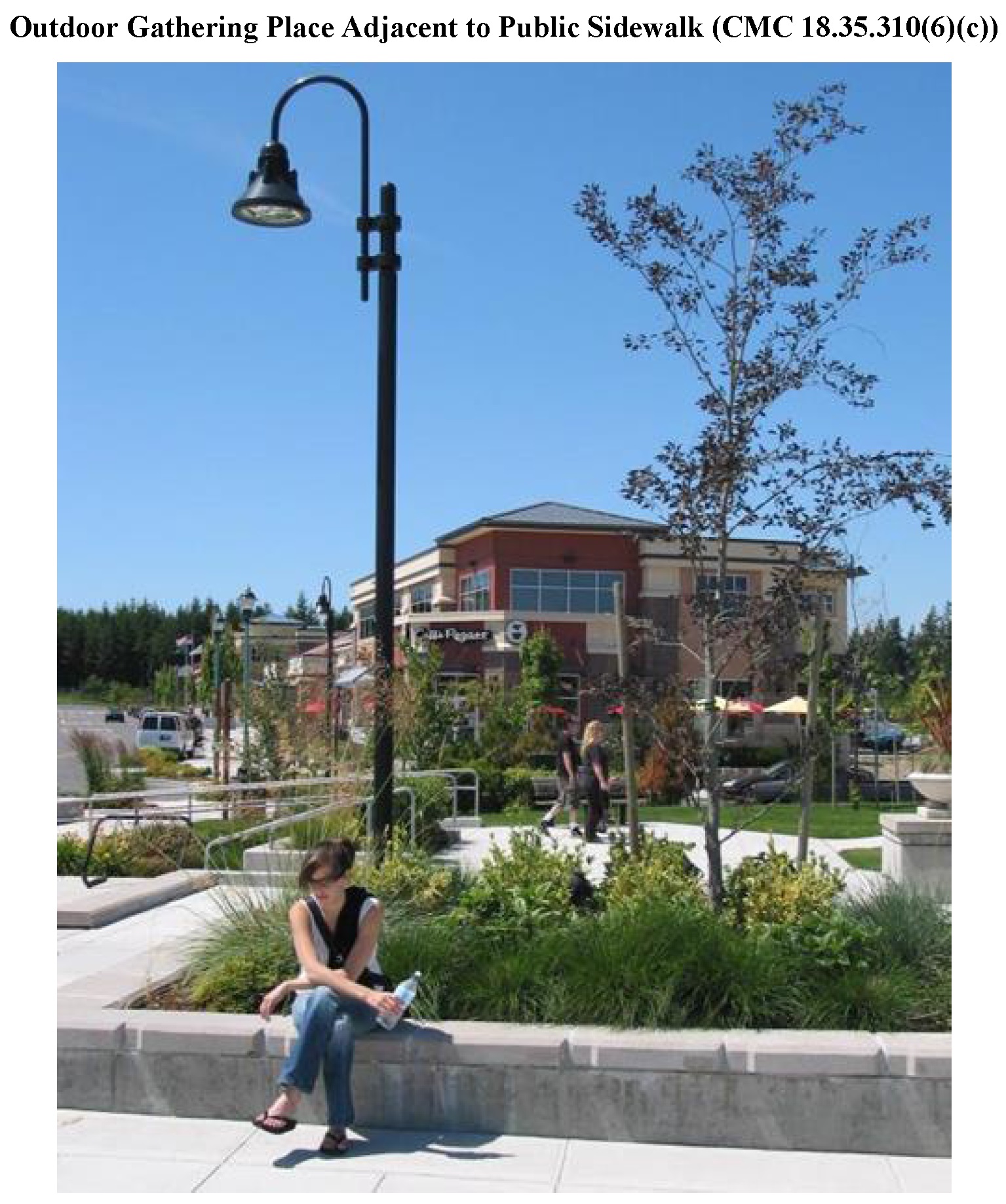
(7) Blank Walls, Mechanical and Utility Equipment.
(a) Any building facade with a blank wall greater than 200 square feet adjacent to a sidewalk, pedestrian walkway, parking lot, trail, park, plaza or other public space shall be treated architecturally and/or with landscape elements.
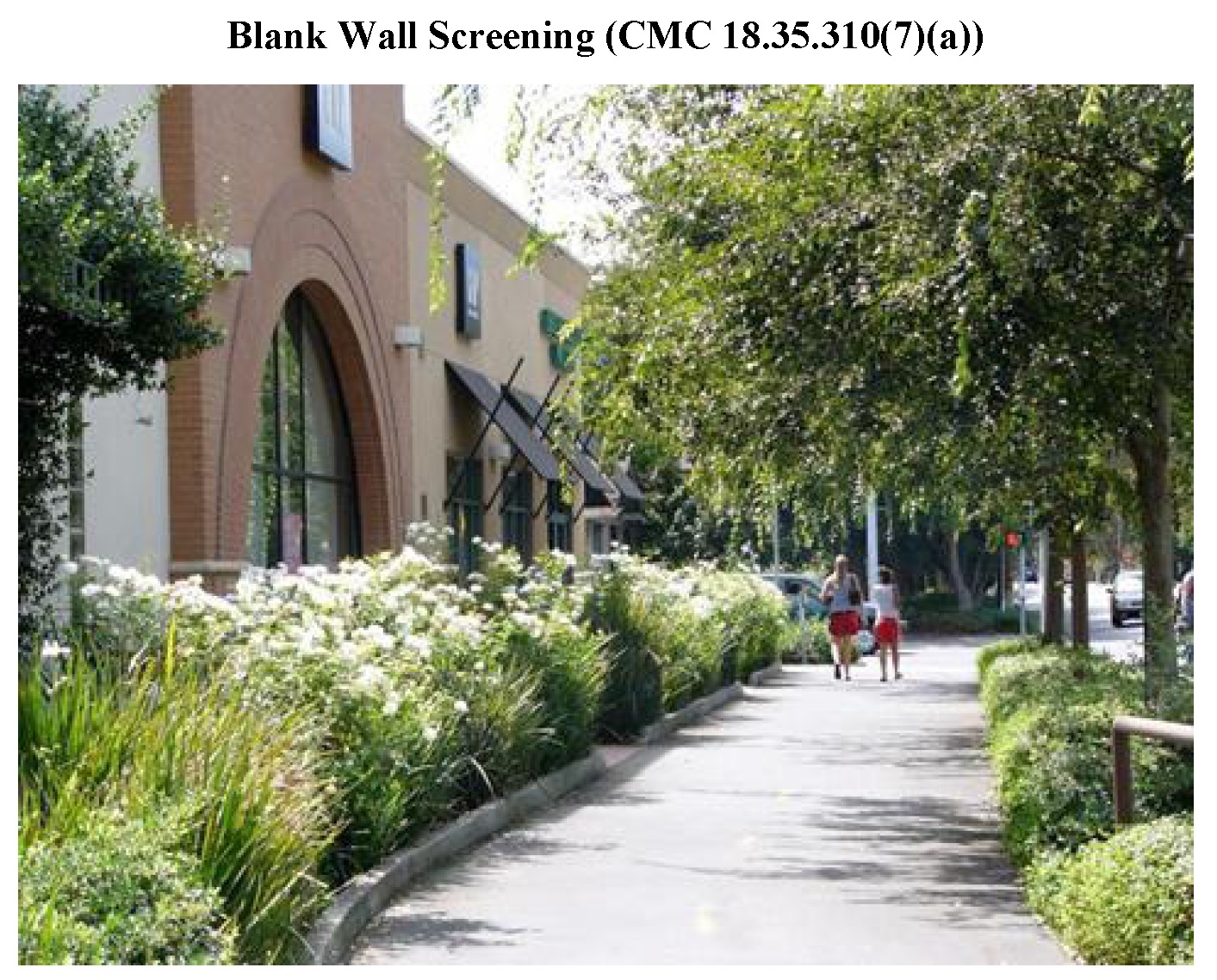
(b) Roof-mounted mechanical equipment visible from adjacent properties, sidewalks on an adjacent street or from an adjacent park or trail shall be screened from view by integrated building elements, such as walls, landscaped planters, or enclosures.
(c) Building- or ground-mounted utility meters or equipment shall be visually screened from an adjacent sidewalk or trail by a fence, wall, or landscaping.
(8) Gateways.
(a) Visual “gateways” shall be located in the area of the entrances to the subarea from SR 18 and from 204th Avenue SE.
(b) Gateways can consist of elements as varied as signage, special but significant landscaping, an identifying structure, sculpture or other artwork, a water feature, or some other distinctive element.
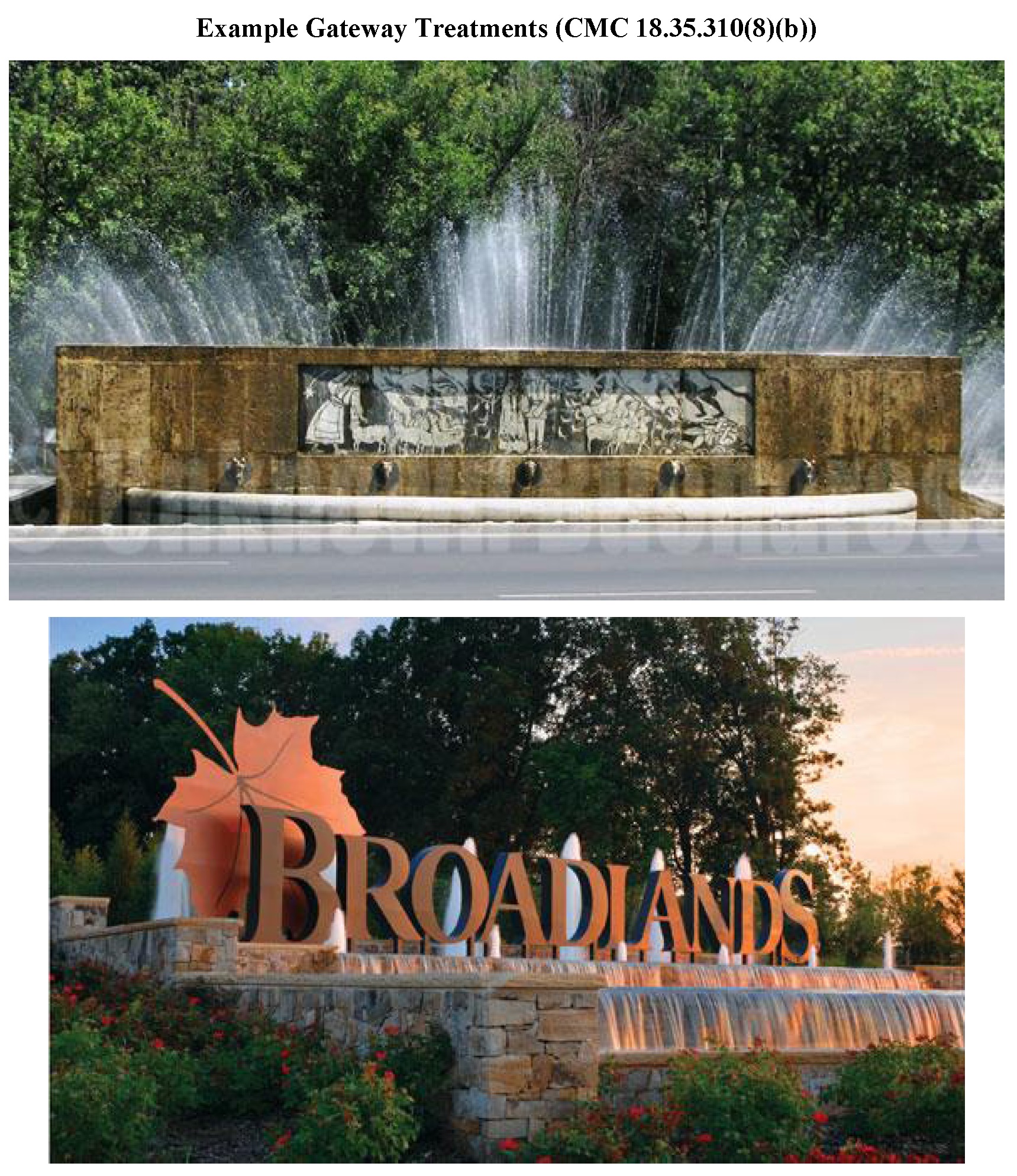
(9) The Director may approve alternatives to the standards in this section; provided, that the alternatives provide a comparable benefit or functional equivalent to the standard. (Ord. 03-14 § 1; Ord. 01-14 § 1 (Exh. A))