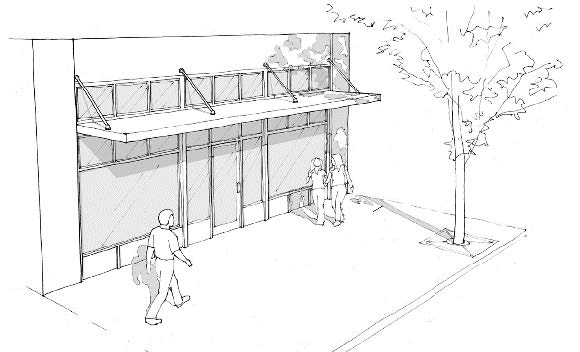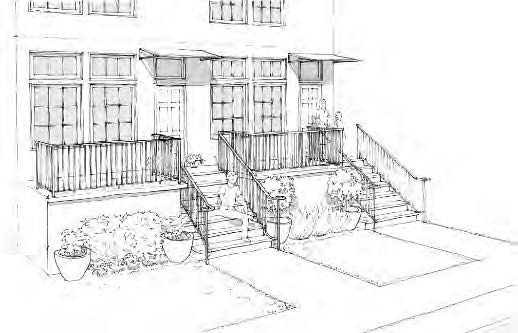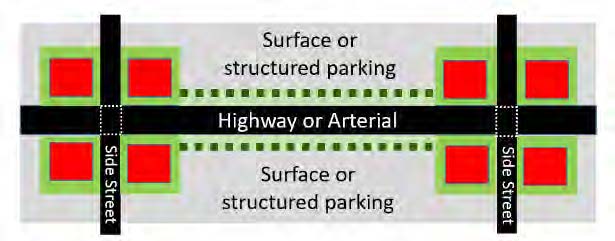18.31.305 Purpose.
(1) To design sites and orient buildings with an emphasis on compatible development and creating a comfortable walking environment.
(2) To provide standards that recognize the need for a system of pedestrian-oriented block-frontages.
|
Block-Frontage Type |
Details |
|
|---|---|---|
|
Storefront |

|
• No new ground-level parking adjacent to the street. • Special transparency, weather protection, and entry requirements. • Minimum commercial space height and depth. • No ground floor residential uses except for live/work units on select Storefront designated blocks where the storefront space meets height and depth standards. |
|
Mixed |
é Storefront or Landscape Frontages allowed ⇓ |
• Ground-level parking shall not be visible from the street. • Landscaping to soften façades of non-storefronts and buffer parking areas. • Minimum façade transparency requirements per use and setback. |
|
Landscaped |

|
• Ground-level parking shall not be visible from the street. • Landscaping to soften façades and buffer parking areas. • Minimum façade transparency requirements per use and setback. |
|
Gateway |

|
• Focus buildings and pedestrian orientation at intersections (applying the Mixed block-frontage standards). • Allow site planning flexibility for the mid-block areas between the intersections (applying the Basic block-frontage standards for these areas). |
|
Basic |
Storefront or Landscape Frontages allowed |
• Landscaping to soften façades of non-storefronts and buffer parking areas. • Minimum façade transparency requirements per use and setback. |
(Ord. 08-21 § 3 (Exh. B))